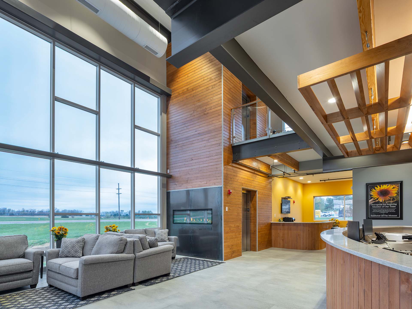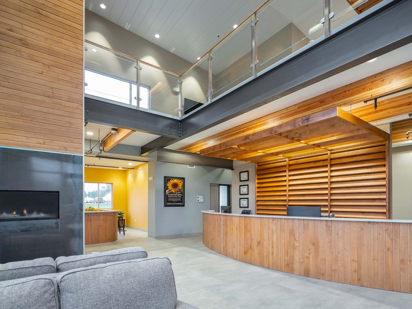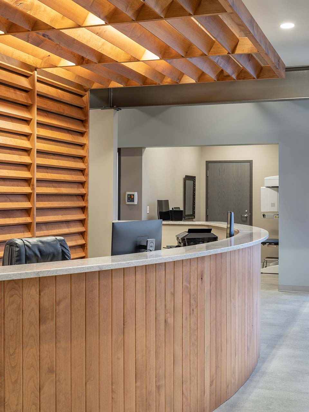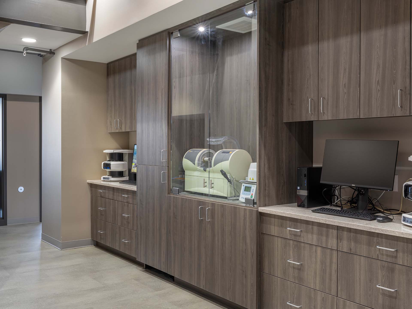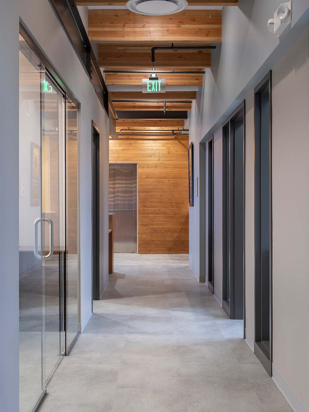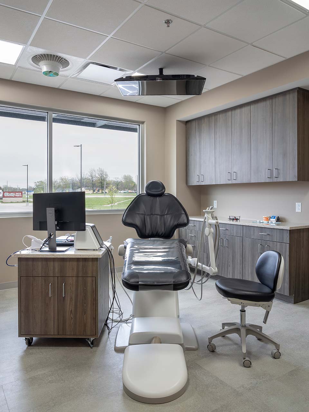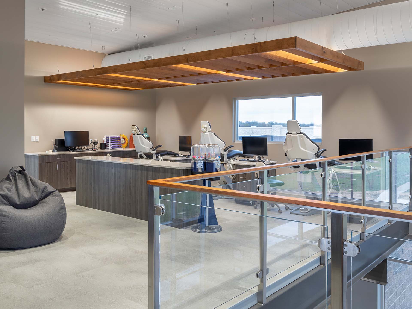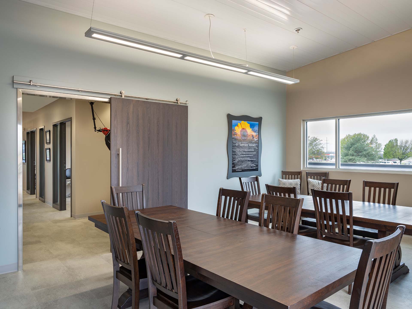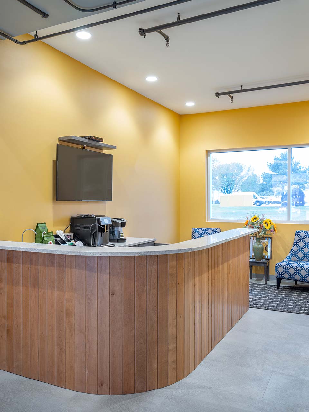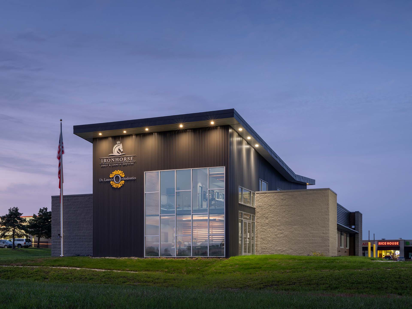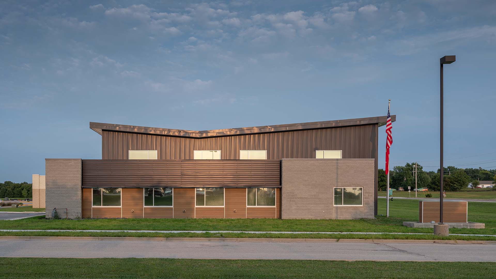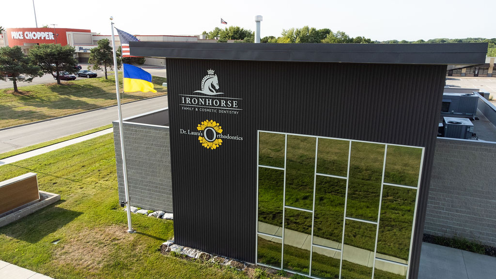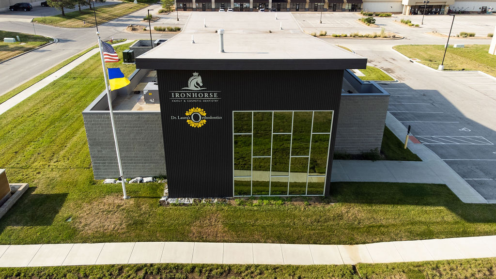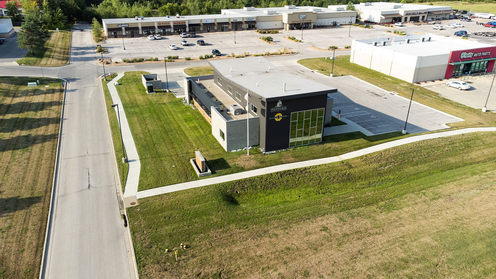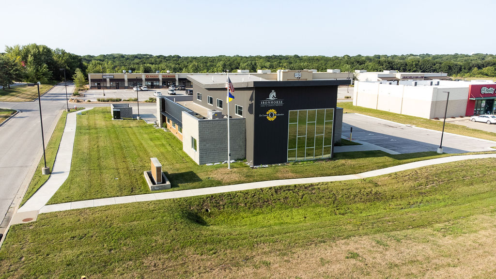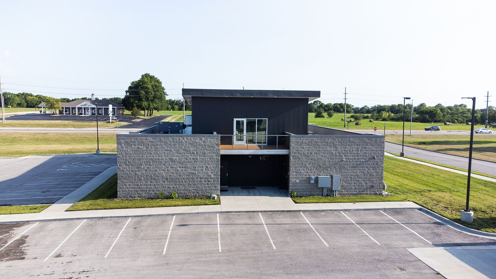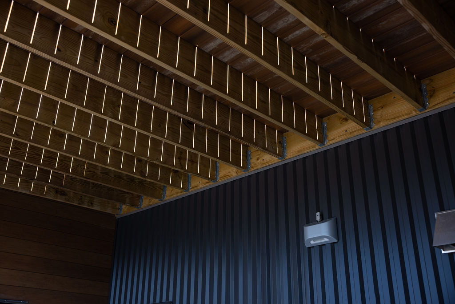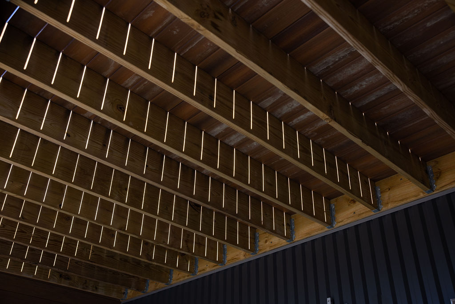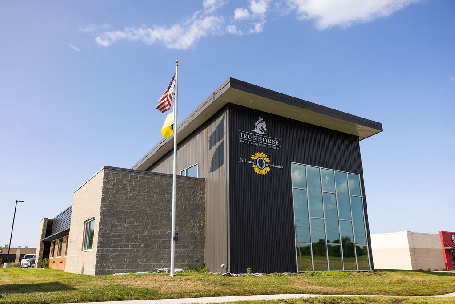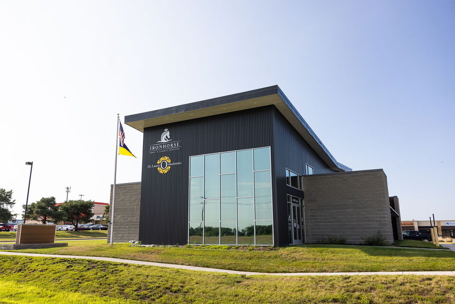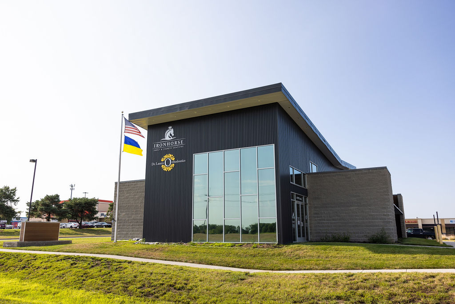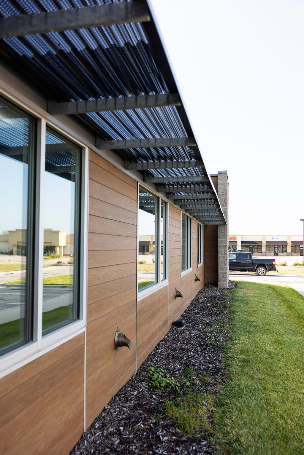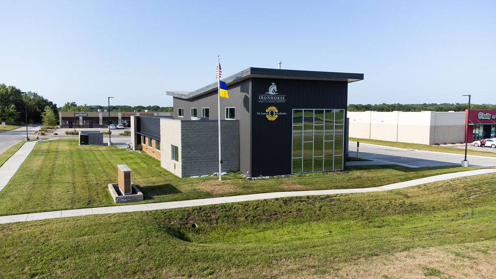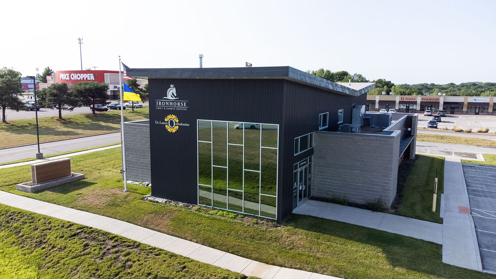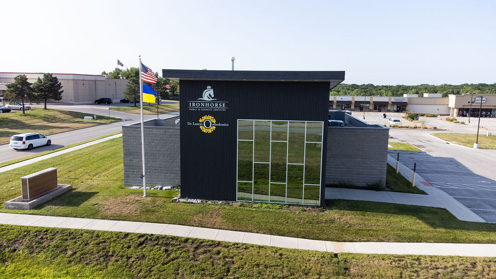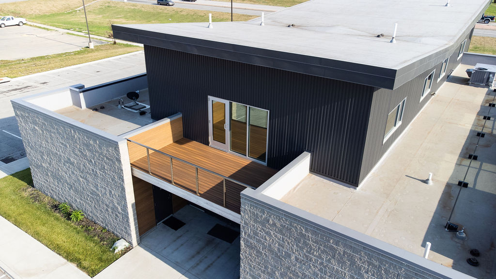Dental
Ironhorse Dental
Louisburg, KSThis two-story medical office building for a family dental and orthodonture practice is a project that was genuinely fun to deliver. The practice owners’ involvement in and passion for the project, combined with the designer’s knowledge, thoughtfulness and creativity, resulted in a space that is a 180° turn from the dental offices many credit for their night terrors. Ironhorse Dental is a space that is modern in its design, yet friendly and perfectly fitted for its community.
Our client’s priority was to create a space to serve as a visual focus point for the surrounding business and residential communities. With an inviting exterior and a relaxing interior, we think Ironhorse Dental has achieved its goal spectacularly.
Interestingly, with design and construction taking place prior to the COVID-19 pandemic, Ironhorse Dental was already prepared for an advanced need for heightened patient health awareness. The building’s HVAC includes an Airius fan system that creates an oxidation atmosphere to kill 99% of bacterior, viruses, and mold (surface and airborne) and kill 85% of VOCs and odors.
Interior spaces include:
- Elevator and dumbwaiter
- Three dental exam rooms
- Three dental operative rooms
- Six orthodontic chairs
- Private administrative offices
- Employee break room for staff
- Full-service dental lab

