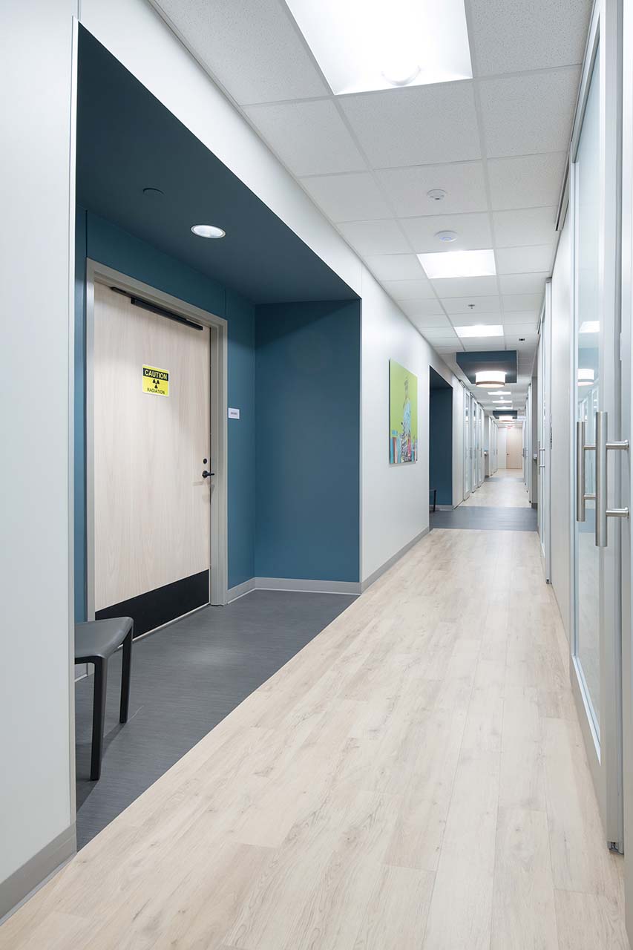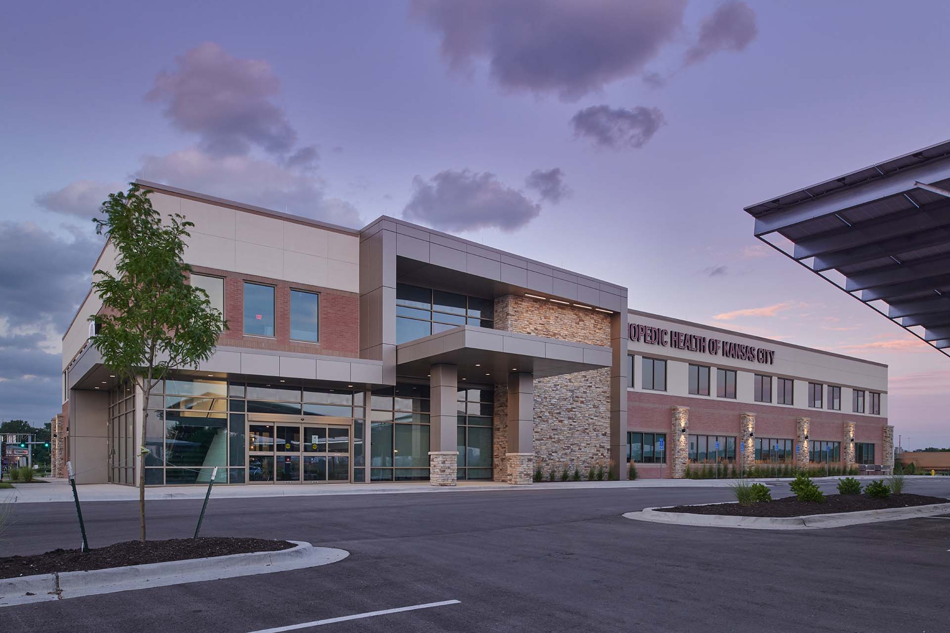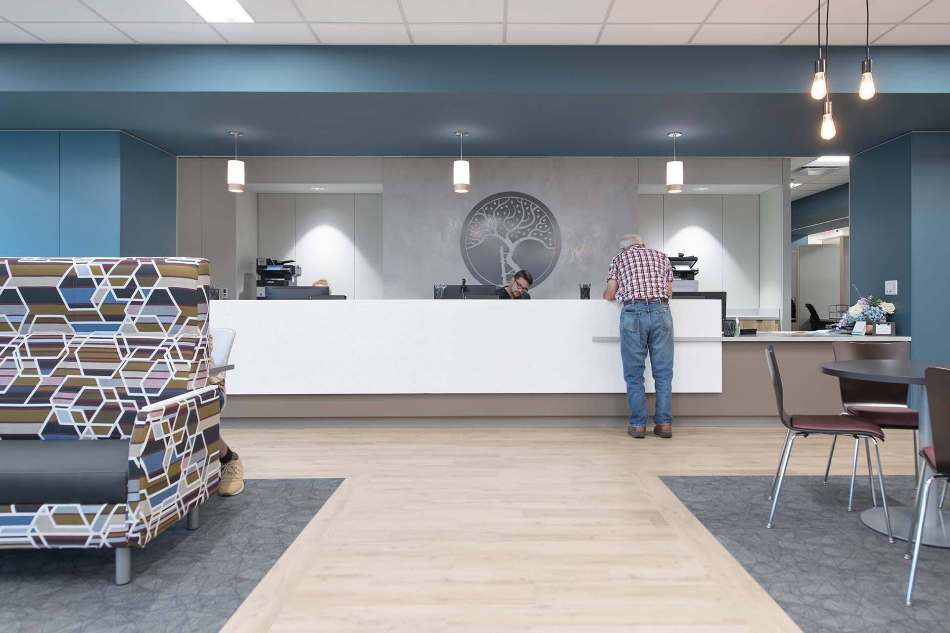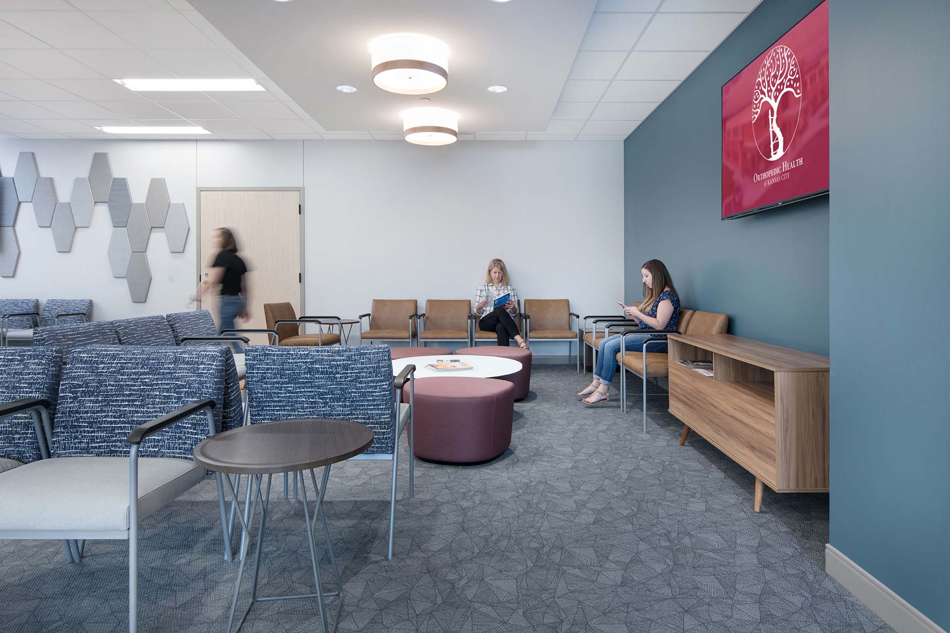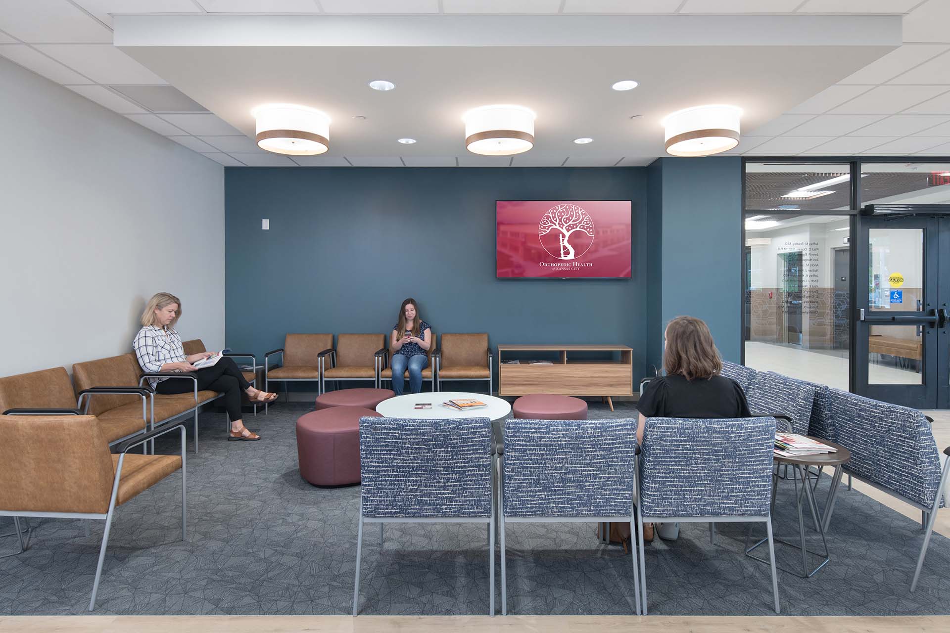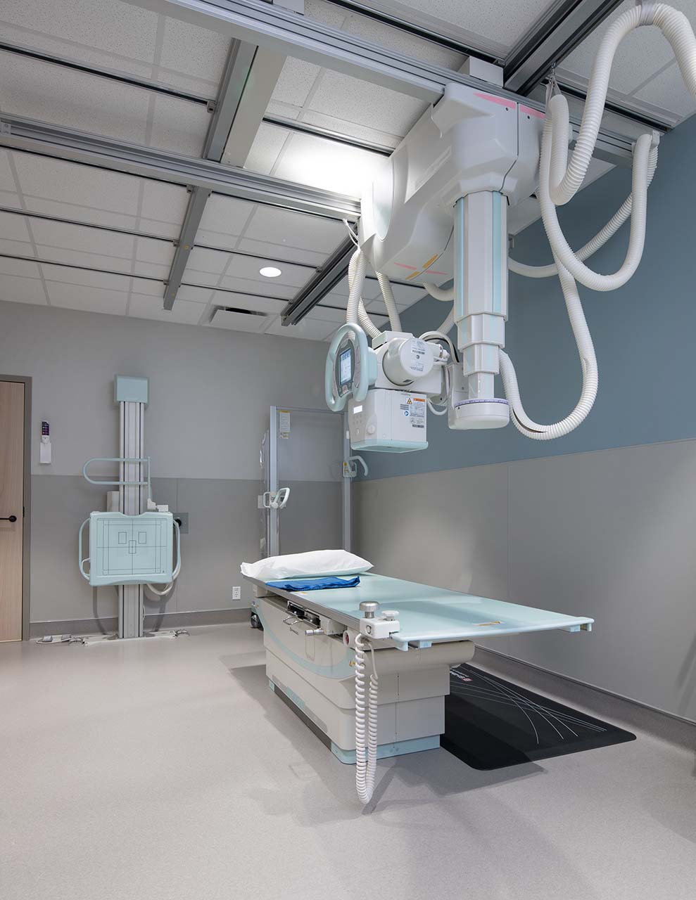Healthcare
Orthopedic Health of KC
North Kansas City, MOOrthopedic Health of Kansas City was developed using an integrated delivery approach with the developer, design team, and Monarch all working together throughout the conceptual design, through design development and construction documents. The medical office building includes 240kW of solar power battery backup to provide temporary, uninterrupted power in the need of a permanent power outage.
The two-story main entry curtain wall along with perimeter-punched openings provides an abundance of natural light throughout the facility.
The first floor tenant finish includes an office for Orthopedic Health of Kansas City focused on creating a welcoming, open lobby space and dedicated patient reception and checkout desk.
The Orthopedics office includes 32 exam rooms, two x-ray rooms, MRI facility, and collaborative spaces for nurse- and physician-patient teams. To accommodate both form and function, a DIRTT wall system with exam room front walls and sliding glass entries offer easy access while providing the required acoustics and transparency desired for patient privacy.
The second floor includes 12,000 sf of future tenant build-out space for Kansas City Urology, with approximately 8,000 sf of future tenant space.

