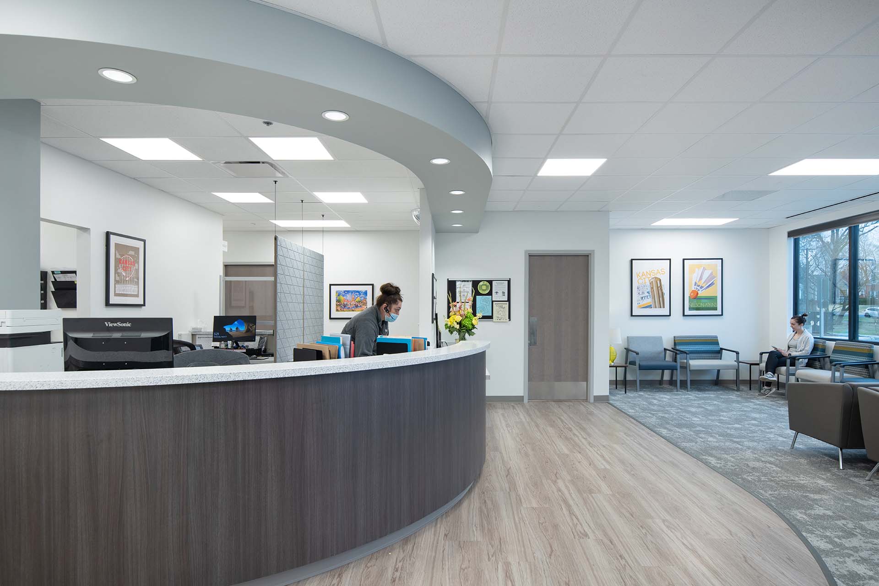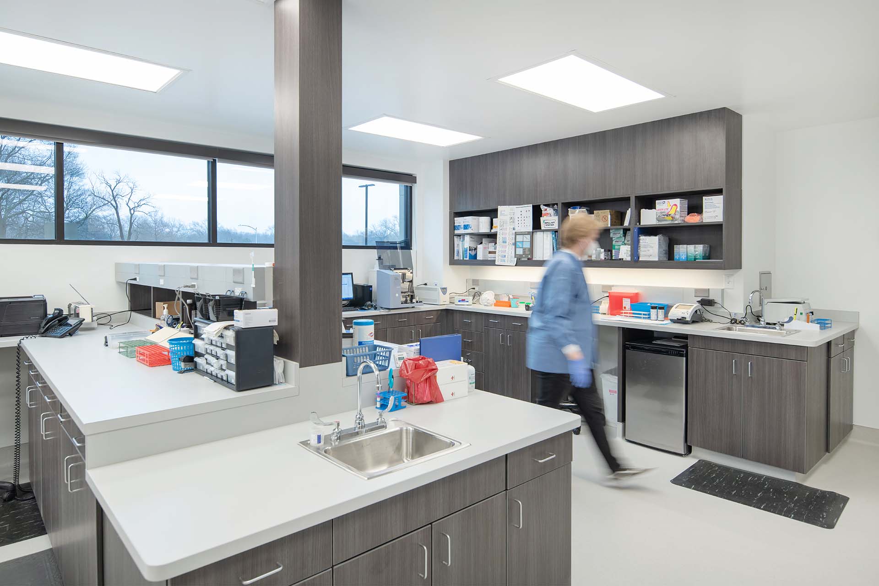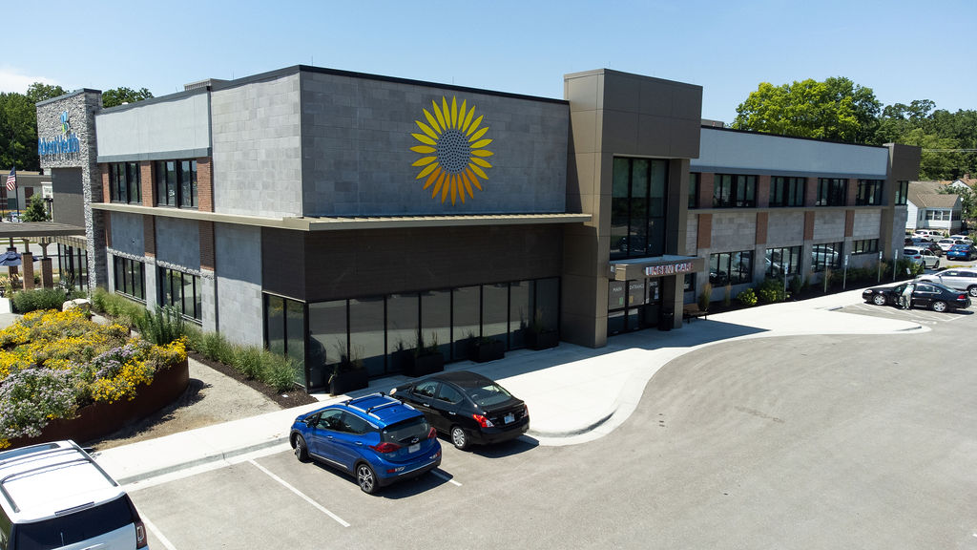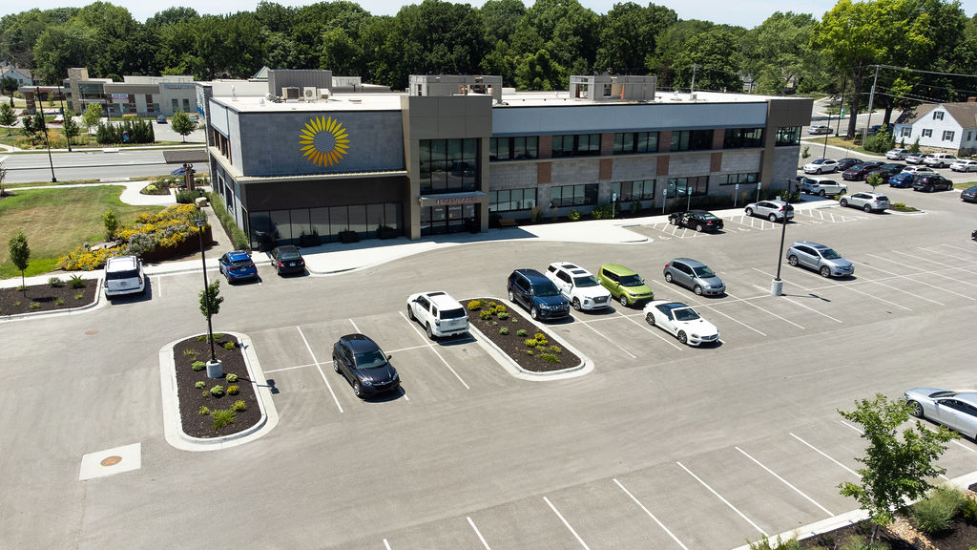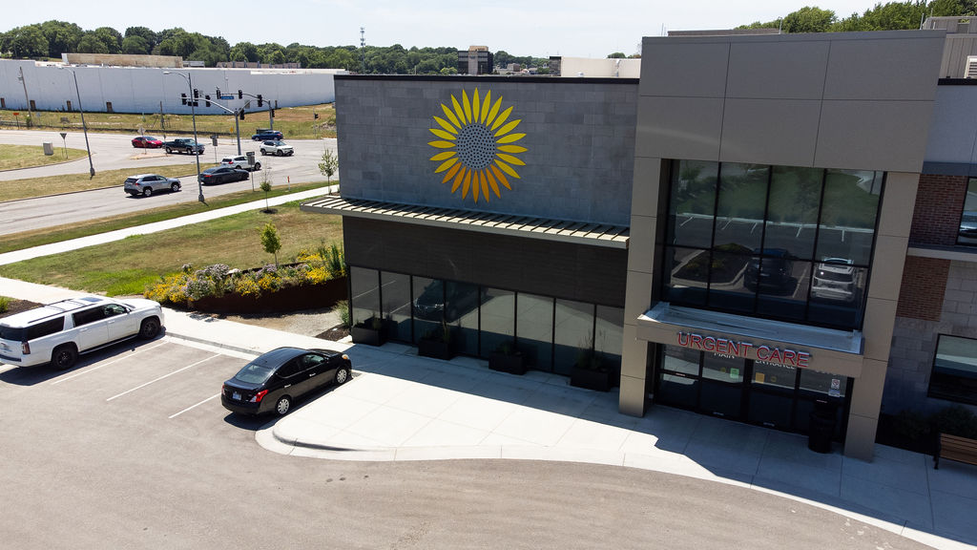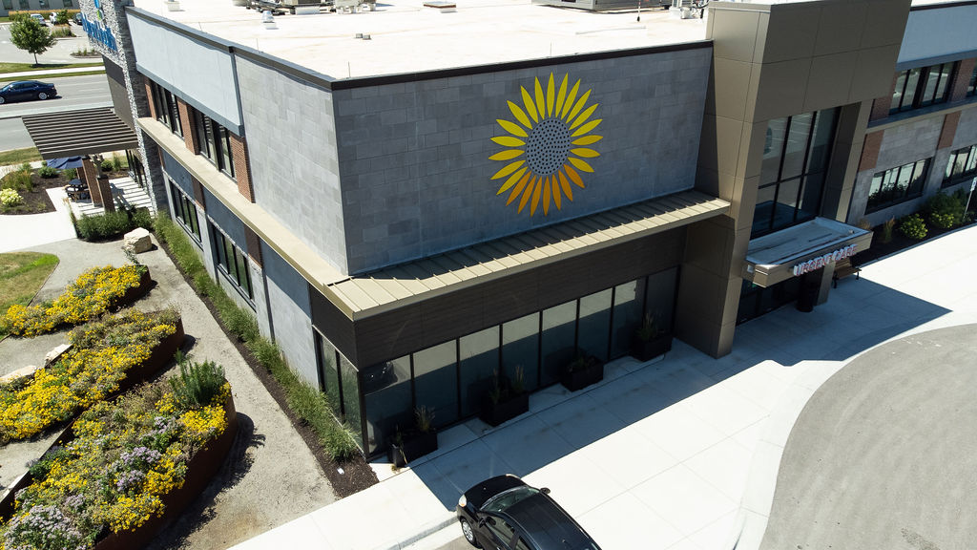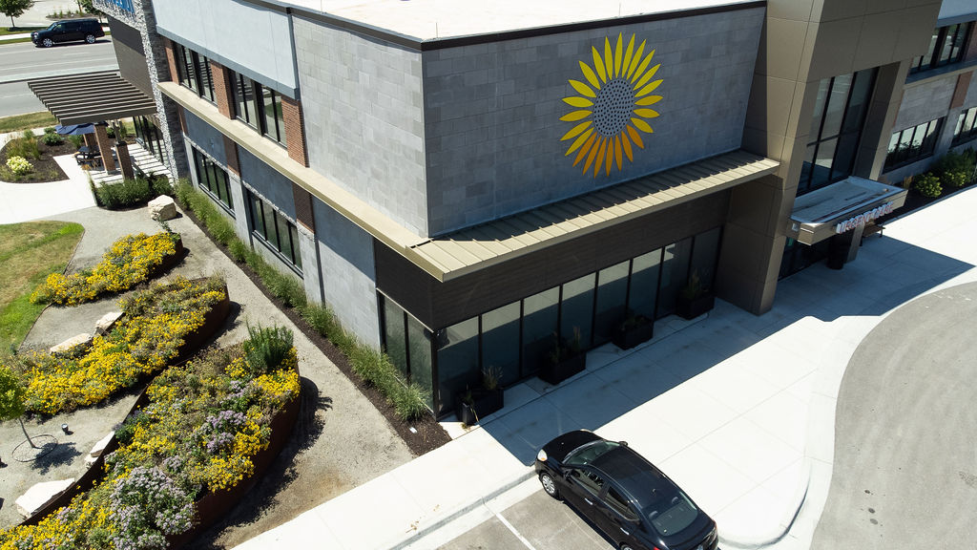Healthcare
Sunflower Medical Office Building
Roeland Park, KSA two-story medical office building, the new Sunflower MOB is home to a general practice and an MRI specialty floor. The first floor includes the general medical practice space with a common area, patient waiting area, patient exam rooms, and a dust-free lab.
The 15,000-sf second-floor activities focus on magnetic resonance imaging, which involves the use of strong magnetic fields, magnetic field gradients, and radioactive waves to generate images of the patients’ organs. The second floor also includes patient exam rooms and a visitor lobby (second floor TI excluded from Monarch’s scope).
The greenfield site required extensive infrastructure development to include storm retention, overhead utilities and the relocation of the main sanitary line. A rain garden was developed on the site to ensure that large rain events don’t overwhelm the city’s storm system.
Monarch was excited to construct this building following the new 2018 energy codes; specifically, the MOB incorporates thermal resistance technology. The building’s exterior is constructed using Nichiha fiber cement siding, which focuses on moisture management and offers design flexibility.

